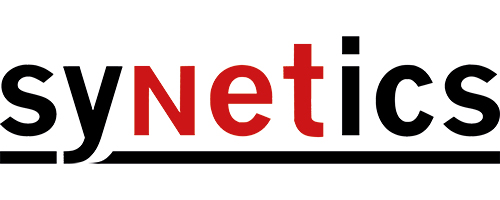i-doit Add-on Floorplan
Functions
- Assignment of a graphic map to rooms, buildings or any other locations
- Exact positioning of documented objects in the graph
- Adjustment of form and size of the assigned objects
- E.g. positioning of WLAN access points on building floor plans
Manufacturer

Description
Documentation of locations with graphs, plans and pictures
Visualize your locations and rooms using floor plans
The i-doit Floorplan add-on enables the assignment of graphic maps to rooms, buildings or any other locations. In i-doit captured objects can be adjusted in form and size and be positioned exactly on the pictures or plans. If desired this can be done true to scale.
Usage scenarios of the i-doit Floorplan add-on
Here are some examples for the practical use of this add-on:
- Display the data center with racks, cable trays and air condition lines
- Positioning of WLAN access points in a building floorplan
- Documentation of fire alarm boxes and safety devices
- Graphic illustration of maps and company sites
- Display of a Campus including all buildings and outdoor facilities
- Floorplans for documentation of workplaces and printer locations
Who do we recommend the usage of this add-on for?
Organizations that prefer to use pictures and plans for the quick gathering of information and the resulting simpler communication.
Pricing & support
This add-on is available free of charge. Support is covered by the i-doit Basic support option.
Do you have any questions on this add-on?
If you need more information about this add-on, please send us a message. We will contact you in a timely manner.

